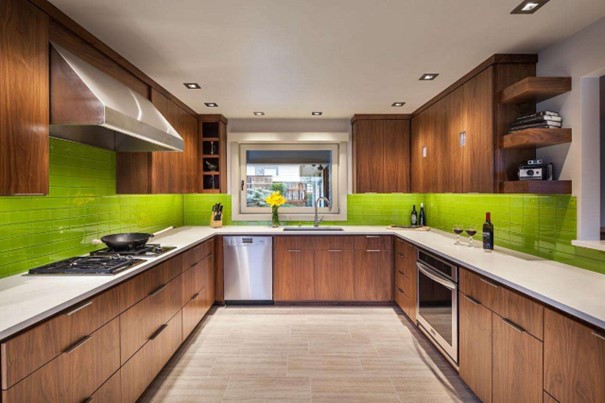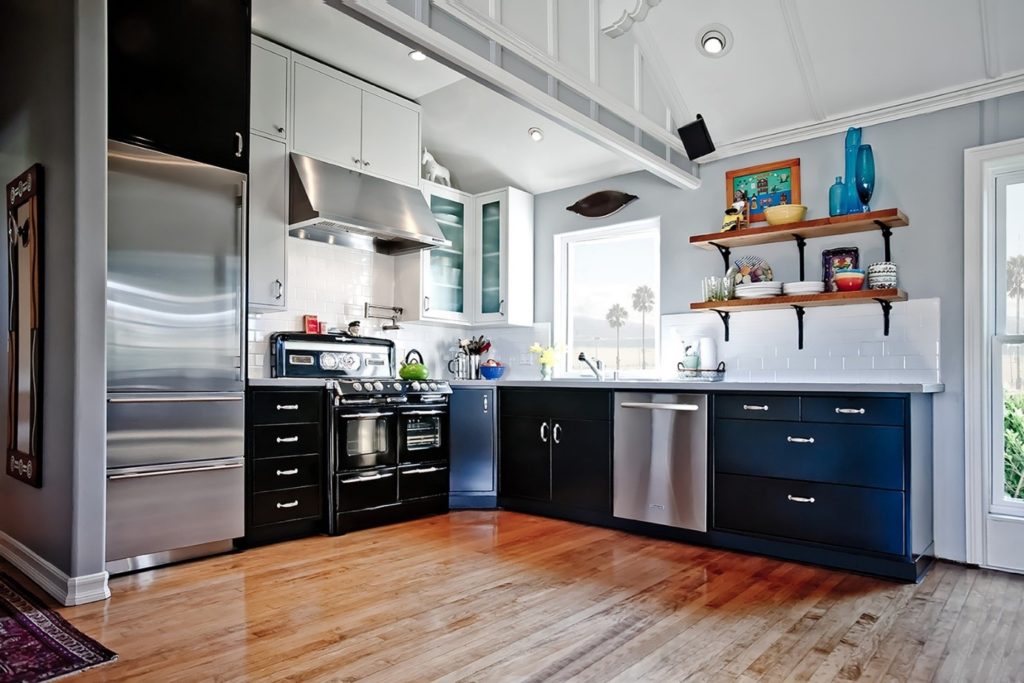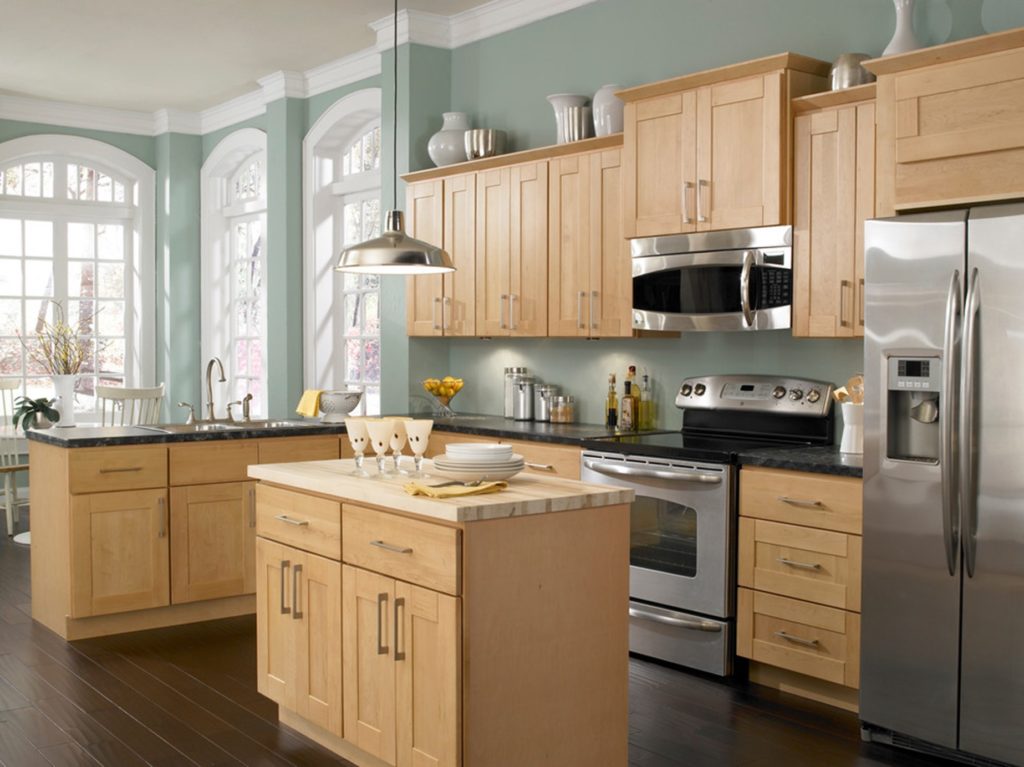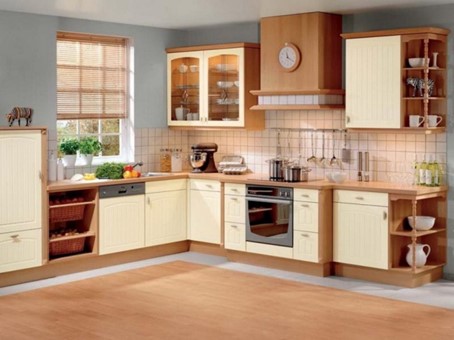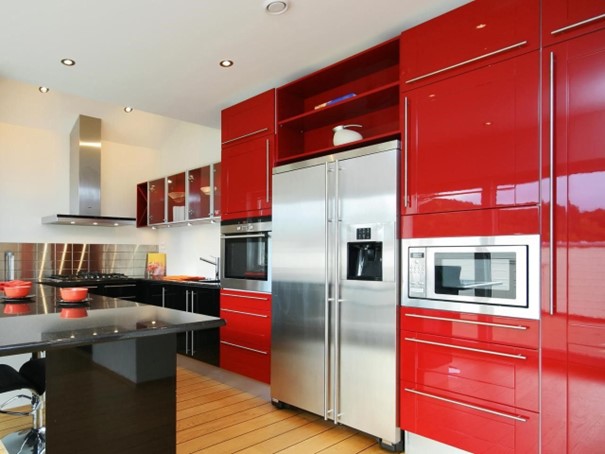There are many factors to consider when designing a kitchen remodel. First, you need to determine the needs versus the wants. The needs are elements that you must have in your kitchen to make it useful. On the other hand, the wants are items that you would like to have but are not critical to the project.
If you are planning to remodel your entire kitchen, you should hire a design-build company. These companies are skilled at handling all the details. They will send a design consultant to meet with you to understand your needs and preferences. They will use state-of-the-art 3D modeling software to make sure your new kitchen is customized to your requirements.
You should also be realistic about the time you’ll spend on the remodel. While the remodel process is exciting, you should not spend more time than you can afford. Be realistic with your budget and be sure to spend some time with your family while the project is underway. Make sure that you plan ahead for the work, so you can make a better plan of attack.
The end result of your kitchen remodel should be beautiful. However, you should never neglect the functional aspect of the room. After all, you’ll be spending most of your time in the kitchen, so you need to design it for ease of use. If the design makes it harder for you to do the things you need to do in the kitchen, you won’t be happy with the finished product.
You should consider the access to your grocery store when designing the kitchen. In some cases, a secondary driveway will make it easier for you to load groceries into your car.
Choosing a kitchen cabinet contractor
If you’re looking for a kitchen remodeling contractor, it’s vital that you choose one who is highly qualified and who meets your specific needs. A good contractor will be licensed and have high standards, as well as experience and a track record of successful projects. You should also check for credentials and licensing by checking with your local Consumer Protection Agency. A reliable contractor will also be able to provide proof of their insurance. Before hiring a contractor, make sure to communicate with the contractor in advance about your vision and the products that you’d like to see installed.
When choosing a contractor, it’s a good idea to have a design in mind before deciding on a budget. Having a budget will make it easier to determine the materials you’ll need. If you’re not sure what style you want, you may even want to create a design online so you can show your contractor exactly what you’re looking for. By having a design before hiring a contractor, you’ll be able to have a more specific idea of what you want and avoid getting swayed by competitors’ claims.
The process of hiring a contractor for a kitchen remodeling project is a major undertaking. Choosing the right professional can make all the difference in your experience and the end result. A great contractor will be able to guide you through every step of the design and build process. If you want to choose a contractor for your kitchen remodel, make sure to ask around for recommendations and check online reviews. You should also choose a local company that is family owned and operated.
Once you have selected several contractors, it’s time to interview them. Choosing a contractor that has previous satisfied customers is a good way to ensure that the job is done correctly. Asking for references can also ease any concerns you may have about the quality of the work. Also, a contractor’s past work can give you some insight into whether they’re able to meet your needs and stick to your budget.
As Instocktoday Kitchen Cabinets, we come into play at this point.With our showrooms in Richmond and Texas, we offer you the highest quality and most affordable kitchen cabinet renovation service.
Choosing a cabinet refacing option
Refacing your kitchen cabinets is a great way to update them without spending the money on new cabinets. Cabinets that look fresh and new have a high return on investment, which can make them a good selling point when you sell your home. Moreover, refacing can extend the life of your cabinets by twenty or thirty years. There are four main types of cabinet refacing options. Some are more durable than others. Depending on your preferences, you can choose the option that suits your budget and style.
Cabinet refacing is an eco-friendly option because it reuses the cabinet boxes. This saves resources and emissions. But it is important to understand that it can’t solve major layout or damage problems. If your cabinets are damaged or missing parts, you’ll have to replace them completely.
One of the most important steps in the refacing process is choosing the material for the cabinets. You can choose from wood, laminate, thermofoil, or thermoplastic. The material you select will have a direct impact on the overall cost of your project.
Refacing your kitchen cabinets can be a cost-effective way to update them and keep the same layout. However, you have to be sure that the cabinet frames are sturdy enough to withstand a refacing project. Moreover, a high humidity environment can damage some types of cabinet materials. For this reason, it is imperative to replace cabinets that show signs of significant damage. However, if you can identify minor surface damage, cabinet refacing can help you restore the cabinets to a good state. This way, you won’t have to worry about your cabinets falling apart anytime soon.
You can choose between three options for refacing your cabinets. The first one is laminate. It is the cheapest option, but may crack over time. Another option is high-quality veneer. High-quality veneer is the most durable choice. It can cost between $193 and $2500 per linear foot, depending on the number of cabinets.
Choosing a backsplash
The decision on where to stop and where to begin your backsplash can be complex. Choosing where to begin and end your backsplash is just as important as the design of your cabinets. A recent trend in kitchen backsplashes is to hang tiles vertically. This helps emphasize the height of the ceiling, which may be helpful for narrow kitchens. Vertically hung tiles can also be used to create a herringbone pattern or to accent the angles of your cabinets.
The color of your backsplash should complement the colors of your countertops. A lighter color will make your kitchen look larger, while a darker one will make your kitchen appear smaller. Keep in mind that the backsplash does not have to match the color of your countertops exactly. You can also choose a different material for the backsplash than your countertop.
Materials for your backsplash should provide protection against staining and grease while still being easy to clean. Choose a material that can withstand constant use in the kitchen. Ceramic, glass, and cork are among the most popular materials. While they aren’t the cheapest, they are easy to clean and maintain. They can also complement your cabinets and appliances. Choosing a backsplash material with a timeless design is also important for resale.
Color is another major decision when it comes to choosing a backsplash when remodeling kitchen cabinets. You’ll have dozens of options to choose from. You might be looking for a color that matches your countertops, or you may be looking for something that is more bold than you’re comfortable with. However, remember that if you aren’t sure, you can always change the color of your countertops if you change your mind afterward.
Installing new flooring
If you’re planning on installing new flooring underneath your new kitchen cabinets, you’ll need to decide what type of flooring you’d like to use. There are several options, including luxury vinyl, engineered wood, and kitchen tile. Engineered wood flooring is thinner than solid hardwood, and is made of wood veneer on top of high-grade plywood. You can also lay it directly on your subfloor without the need for an underlayment. However, it’s important to keep in mind that this type of flooring will need to match the rest of the room’s existing flooring.
Before you begin installing new flooring, you’ll need to level your cabinets and countertops. This will help you avoid cuts in the new flooring around appliances and cabinets. In addition, it will make it easier to install the flooring. You should also level the cabinets before you start laying your new flooring.
Another option is to install a laminate floor underneath your new cabinets. However, laminate flooring is susceptible to damage from water and may be difficult to reach in case of leaks from appliances. Depending on the height of your cabinets, you might be able to install laminate flooring underneath them. While this will allow you to retain the same height of your kitchen cabinets, you should make sure that it’s glued down firmly.
You can also install tile before or after your new kitchen cabinets. Installing new flooring before your new cabinets means less tile material will be used and you’ll have more flexibility in cabinet layout. Before you install tile, be sure to check the subfloor for water damage before you install the cabinets.

